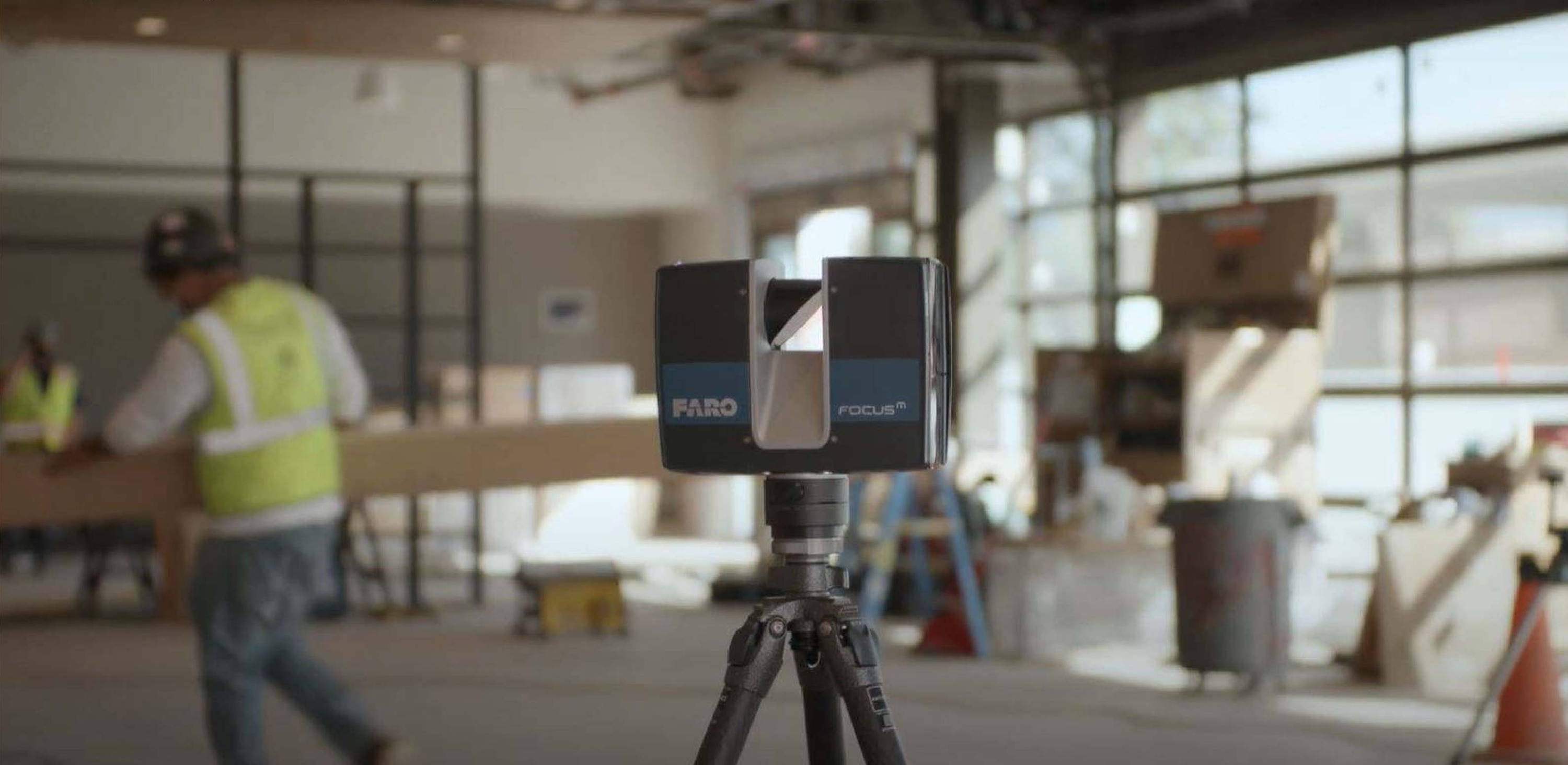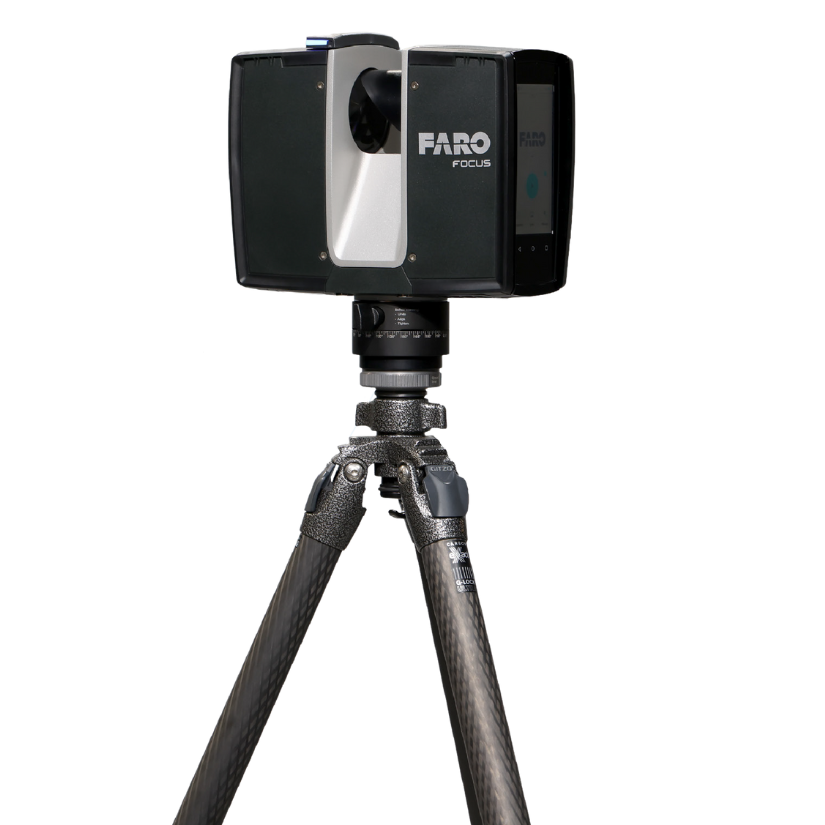No Products in the Cart


The Faro Focus Laser Scanner captures everything accurately and quickly within its line of sight.
To learn more about 3D laser scanners, contact us through the form below, telephone, or live chat. During business hours, you can directly speak with a Measur representative five days a week.